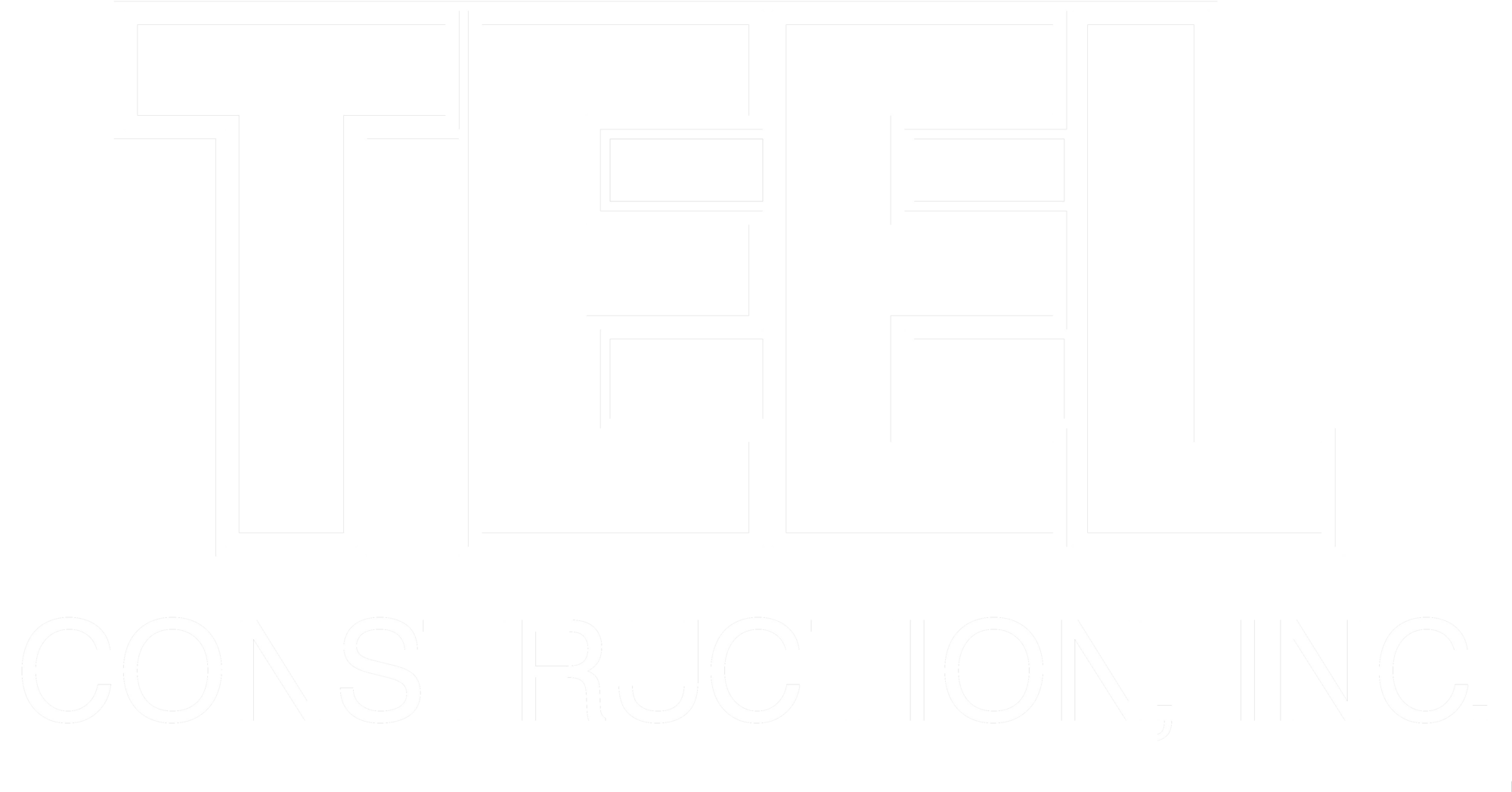Washington Capitals Hydrotherapy Room – Arlington, VA
Client
Monumental Sports
Region
Arlington, VA
Square Footage
1,050
Architect
MGMA Architecture
Market
Fitness




About Project
TEEL has successfully completed the construction of a state-of-the-art hydrotherapy room for the Washington Capitals. This cutting-edge facility is equipped with a range of amenities designed to enhance the players’ recovery and well-being. The hydrotherapy room features a jacuzzi, a cold plunge, and a specialized pool boasting an underwater treadmill. Tailored to meet the unique needs of elite athletes.
What Customers Say?
“Team TEEL- I want to pass these comments on to all of you. I have had several senior staff members mention to me how impressed they are with the high level of protection, dust control, cleanliness of site and the amount of work that has been completed in two short weeks. I appreciate everything everyone on site and in the office to keep this “little” job on track! We have had a few bumps in the road- I am sure we are on the right track now! 😊
Please share these comments with employees and subcontractors, so they know how much we appreciate their daily efforts! I am confident I chose the right team to ensure the long-term success of this project for the Washington Capitals. Please keep up the good work! ”












