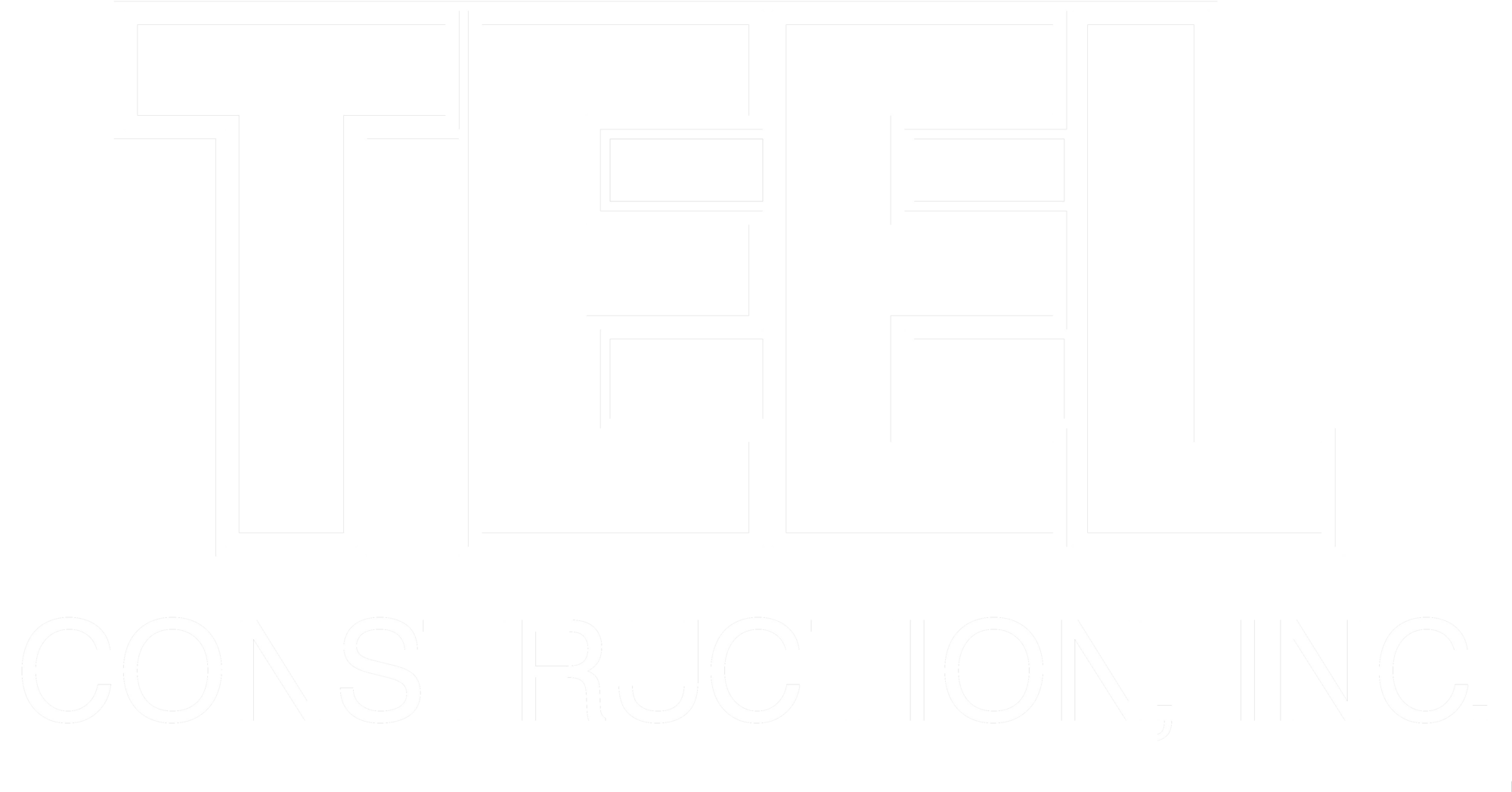Centrolina – Washington, D.C.
Client
Amy Brandwein
Region
Washington, DC
Square Footage
3,500
Architect
HapstakDemetriou+
Market
Restaurants








About Project
Renovation to existing bar and restaurant while keeping space open in a mixed-use building.
Project included adding a second kitchen, a new large private dining room with operable partition, renovation of the existing private dining area, expansion of the existing bar and a new market space.
What Clients Say?
“ Thanks for all your hard work and detailed efforts to get to this point. You all did a great job compared to other teams I have worked with. ”
Adam Prill
Owner's Representative












