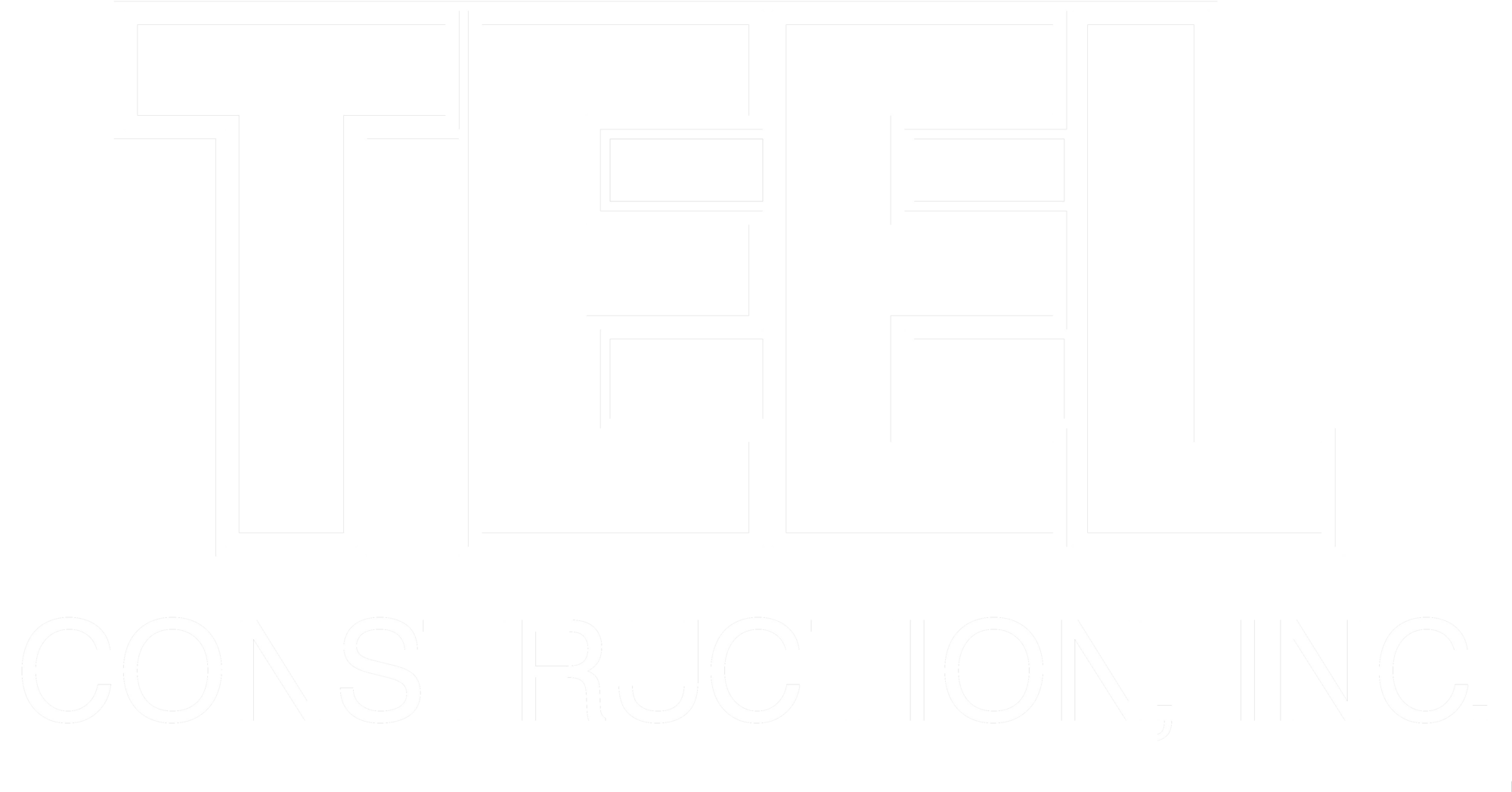PM Pediatrics – Fairfax, VA
Client
PM Pediatrics
Region
Fairfax, VA
Square Footage
12,000
Architect
NA
Market
Healthcare





About Project
This project is designed to create a welcoming and efficient healthcare environment, combining functionality with a distinctive aesthetic. The facility features a well-organized layout, including a reception and check-in area, a spacious central nurses’ station, and surrounding examination rooms to optimize patient flow and staff efficiency. Additional spaces include a radiology room and lab facilities, ensuring comprehensive medical services are available on-site. What sets this project apart are the unique hand-painted murals and theme-based finishes, which are customized to create a comforting and engaging atmosphere for patients. With a focus on quality craftsmanship and timely execution, the project is successfully completed within a 14-week timeframe.












